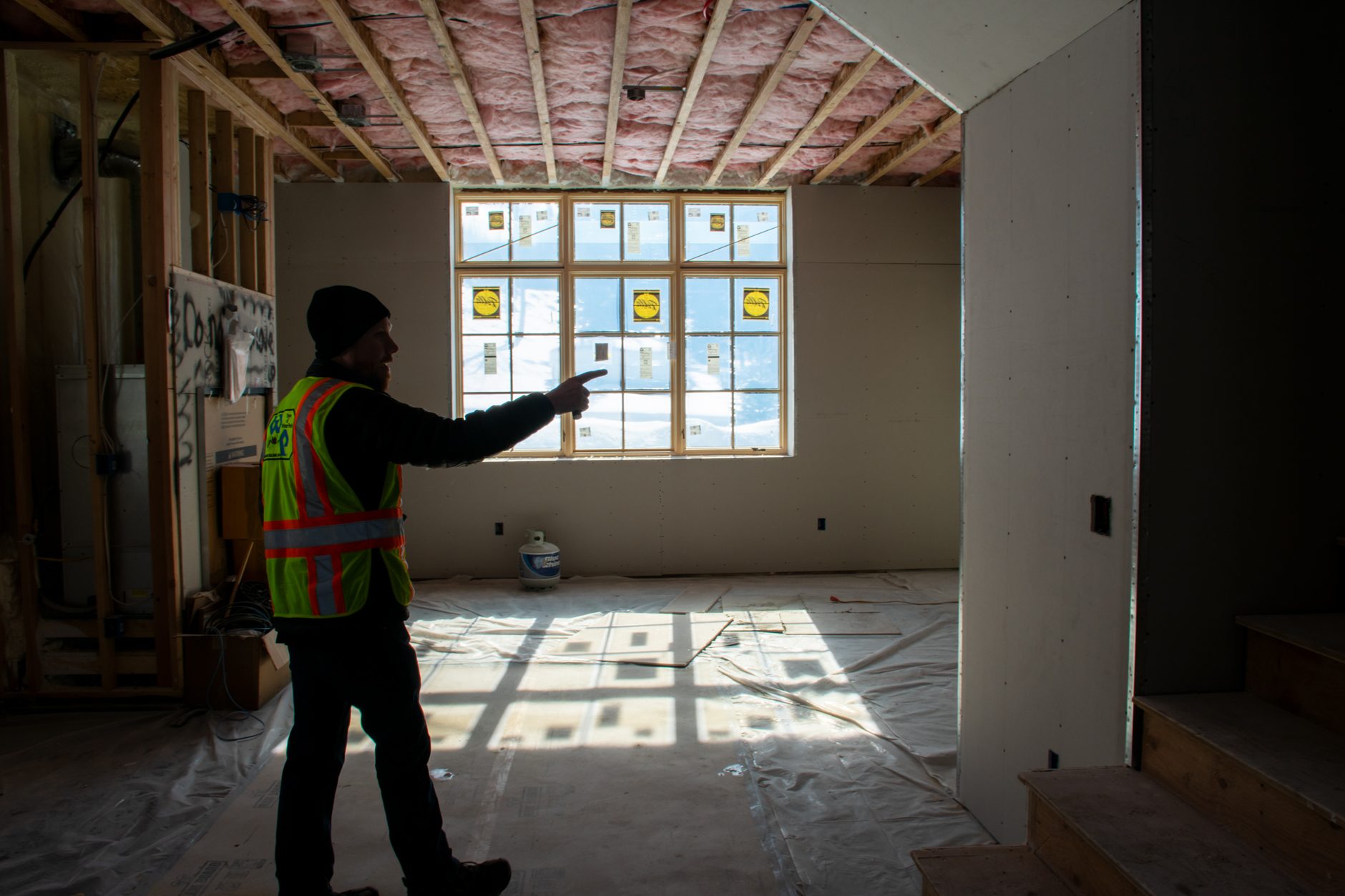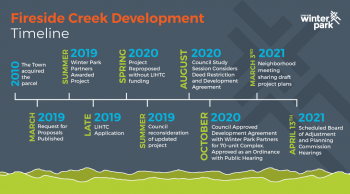April 9, 2021

Who Will Live in Workforce Housing at Fireside Creek?
Although the term “workforce housing” might sound like it addresses seasonal housing, these are actually two different types of housing needs. The Fireside Creek Apartments will not provide seasonal housing. They will be deed-restricted workforce housing units with long-term leases intended to house members of the workforce who desire to live and work in Winter Park year-round. The proposed monthly rental rates would be considered affordable for residents who earn 80-120% of the area median income.
Often members of the local professional workforce cannot be recruited or hired due to a lack of housing. It is not because they simply cannot afford housing, but because options are limited or impossible to find. This makes it difficult to fill positions such as medical professionals, police officers, educators, and other essential community service positions. Fireside Creek’s deed-restricted workforce housing will fill a much-needed housing gap in our community.
Why is the project happening now?
The project has been in the works for many years, with many opportunities for the public to comment or be engaged in the project development. Several Town Council actions have led to the current applications under consideration by the Planning Commission and Board of Adjustment. The Town Council has been involved in many project checkpoints since 2010, illustrated in the timeline below. After several discussions in public meetings, Council gave staff the direction to move forward with a development agreement for 70 units. In October of 2020, Council approved through ordinance, including a public hearing, a development agreement with Winter Park Partners that resulted in the current plans. Council has already acted to approve this particular development and no additional formal action is required by Council for this project to proceed. The remaining steps before the Planning Commission and Board of Adjustment are for minor changes that do not redefine the project as a whole. Winter Park Partners will proceed to develop and manage the property following the completion of the Land Use Planning process currently underway.
Timeline:
Can we just keep the land as open space?
The Town acquired the Fireside Creek Parcel in 2010 after the property went through a foreclosure. The parcel was acquired with the intent to use the parcel for affordable or workforce housing. The site was never contemplated to be preserved as open space. The parcel is zoned for multi-family residential, and should it not be developed by the Town, it would most likely be sold to a private developer to finance another housing project and developed privately.
How many people will live here?
While previous proposals for the project contemplated greater densities in order to compete for federal support for affordable housing, the density for the project has been scaled back significantly from 82 units to 66 units. Additionally, the development agreement for the project, originally contemplated more two- and three-bedroom units, which have also been scaled back to include more one-bedroom units with the three-bedroom units being eliminated entirely in order to be able to provide adequate parking. The current proposal is for 66 units with 12 two-bedroom units and 54 one-bedroom units, or 78 total bedrooms. The Town of Winter Park Code waives the zoning density requirements for workforce housing projects, meaning the proposed 66 units are allowed under the Town Code.
Is this project going to make parking worse for the surrounding area?
The proposed site has 82 parking spots. This includes one parking spot for each bedroom in the unit as well as designated visitor parking.
Is this project going to make traffic worse in the surrounding area?
The Town engineer is directly engaged in the project and has ensured that all Town standards are met. Per the Town’s standards, the proposed project did not require a full traffic study and the Town engineer has ensured that the existing infrastructure can accommodate the development safely. This being said, if future traffic studies reveal that intervention is needed on Kings Crossing, the Town will of course take steps to ensure the ongoing safety of the Town’s roadways.
Does this project meet the requirements outlined in the Town’s Development Code?
Town Planning and Engineering staff have worked closely with Winter Park Partners to ensure that the project will meet or exceed all engineering and design standards. The project is still undergoing Design Review, which is scheduled to be reviewed by Planning Commission in early May. During Design Review, Town Planning staff will review the details of the plan proposal and ensure that all provisions of the Town Code and the Standards and Specifications for Design and Construction are met. Any areas of concerns are communicated with Winter Park Partners and the architectural and engineering teams to allow for resolution.
Town staff will ensure that the development application includes all of the required materials, and that each check-list item meets the appropriate standards. Requirements that have been addressed for this project include:
Requirements Met and Exceeded
· All Engineering and Design Standards
· Traffic Requirements
· Parking Requirements
· Landscape Plan
· Lighting Plan
· Architectural Design
· Drainage and Erosion Control
· Environmental Assessment
What’s Next?
The Planning Commission and Board of Adjustment will consider applications for the project during their April 13 meeting. The Board of Adjustment will consider a height variance request and the Planning Commission will consider the application for a Subdivision Exemption Plat, a simple process that will combine the two land parcels into one. The full planning documents and applications are available for review.

